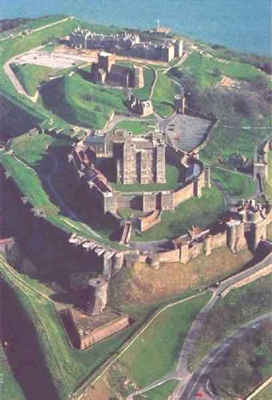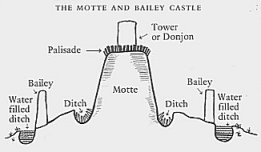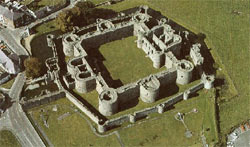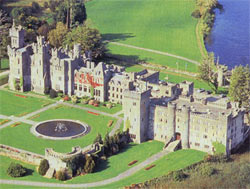Castles in England
An English castle was the private residence of its owner, his family and his dependents. It could also be a military base, a seat of government, a court and a stronghold for the surrounding region.
Prior to castles, British tribes used fortified hilltop earthworks for tribal defense.
Castles were first built in the 11th century. Society in those times had a pyramid-like structure, with the king, at the top, owning all the land. His tenants-in-chief were the great lords of the kingdom, who in return for their land swore to give the king military service. The tenants-in-chief let out land to their tenants, the lesser barons and lords, on the same terms. This process was repeated all the way down the pyramid to the knight who was the local lord of the manor. The amount of land a man held was directly proportional to the amount of military service he could provide. A knight might have to turn up with only his horse, weapons, a suit of chain mail and one or two servants as men-at-arms. While a tenant-in-chief would be expected to provide several knights and hundreds of men-at-arms. This decentralisation of land-holding and power meant that each landholder needed a base from which to operate. This base had to offer protection to himself, his family and all those who lived on and worked his lands and be defensible. So he built a castle.
Life in a castle was mostly peaceful and quiet and, as residences, were much like the country houses. In peacetime, the castle would contain the owner’s family and servants. Only in wartime would the castle be garrisoned by the lord’s tenants as castle-guards. When the danger had passed, the garrison would return to being farm workers.
The first castles: ‘motte and bailey’ castles, were quickly constructed by the Norman conquerors from 1066. They were constructed of earth and timber, often using forced labour. The ‘motte’ was a large mound with a flat top, made on natural hills where possible, or raised by digging a deep ditch around the site and heaping the resulting soil.
The ‘bailey’ was the enclosure within the ditch. The site was defended by the ditch and an earth bank behind the ditch topped with a timber stockade. The ditch was often filled with water and the bank planted with a hedge of thorns to slow down attackers. Within the stockade, there would be a timber tower and other timber buildings, such as a hall, chapel and stables. The tower was the strongpoint of the castle and the last defense, as well as the residence of the family and their servants. The entrance to the bailey was via a bridge over the ditch and through a strongly guarded gate.
The main problem with the motte and bailey castle was that timber was used extensively. It was thus perishable and vulnerable to fire. The next stage in castle design was to use stone as a more durable and resistant building material. In the time that stone castles were being erected, stone churches were too.After the Norman conquest subsided, the Norman lords began fighting each other.
Most castles are the product of several centuries of modification and rebuilding, as new forms of defense were needed to counter new means of attack. The tower was also known as the keep, and the basement often housed a dungeon.
The tower keep was usually rectangular in shape with very thick walls (the walls often contained small rooms, such as bedrooms, latrines, guardrooms and small kitchens). The corner turrets contained spiral staircases giving access to the various floors and on to the roof and battlements.
Internally the keep was divided into several storeys. Each floor had several rooms. These internal arrangements were designed to accommodate the twin functions of a residence and a fortress. The only entrance to the keep was usually at second floor level was reached by an external staircase running up against the outer wall. Windows were small.
As the principal and obvious means of entry into the castle, the gate was a very vulnerable point. Attackers often concentrated their full force on a castle’s gateway. To defend the gate the castle designer could either enclose it in its own stone house or tower, or build two flanking towers against the outer wall of the bailey, one on either side of the gateway.
There were three ways of forcing entry into a castle. One could climb over its walls, one could knock those walls down or one could tunnel under them. Climbing over you could use a ladder or a siege tower (or belfry). Scaling the wall by ladder was the easiest, but also the most dangerous method since the ladder gave the attacker no protection against whatever missiles the garrison might hurl at him. The deadliest of these missiles was the crossbow bolt. Heavier than the usual arrow, it was delivered with far greater force and had a greater range since it was propelled by mechanical energy rather than by the strength of a man’s arm. The downside of the crossbow as a choice of weapon was the time it took to load – a trained longbowman could load and fire five arrows to the crossbowman’s one. Behind fortifications, where its user had time to load and was protected while doing so, the crossbow proved to be an ideal weapon. Providing for the crossbow had a significant influence on certain aspect of castle design.
The safer alternative, the siege tower was a large timber tower, of several storeys, covered with hides (to protect it against missiles and fire) and mounted on wheels or rollers. Inside it had ladders, and on the top, a drawbridge or platform which could be raised and lowered. Gaps were provided in its hide walls for archers. The castle ditch needed to be filled in so it would be manoeuvred into position close to the castle wall. The archers inside it would seek to drive the defenders from the wall with a hail of arrows. When the defense was weakened, the drawbridge would be let down onto the battlements and the attackers would rush the wall walk. A constant stream of attackers could be fed up the tower and on to the wall to maintain the momentum of the attack.
To batter down a castle’s walls, the Medieval artillery would consist of stone throwing machines to use against the walls of the castle, or catapults which fired long iron bolts or javelins which were anti-personnel weapons..
The most effective siege method of capturing a castle, other than starving it into surrender which could take a long time, was by sapping and mining. Sapping involved attacking the base of a wall or the corner of a keep or tower to dislodge the lower stones causing the wall above to collapse. This was done either by using a battering ram or by gangs of men using crowbars; both operations being conducted under the protection of a movable shield with archers positioned close by, to give covering fire.
Mining required the digging of a tunnel below the foundations of the castle wall. Once these were reached, a large chamber was created underneath the foundations by excavating the soil; the wall above being temporarily supported by wooden props. Between these props the miners placed combustible material. Once the chamber was large enough, the combustible material was set on fire and the miners withdrew. The supporting props eventually burned through and the wall collapsed into the chamber. Now the attackers would rush through the resulting breach in the castle wall. Mining was very much feared by the beseiged. Once a mine was begun, the only defence against it was counter-mining; i.e. the defenders would dig their own tunnel hoping to break in to that of the beseigers and halt its construction. To prevent mining, a castle required a wide and deep moat.

The next step in castle design evolution was to do away with the rectangular shaped keep – the corners were vulnerable to crowbar and battering ram use, they gave the attackers shelter and cornerstones were easier to remove than stones along a flat wall. Keeps in the late 12th Century were being built rounder. Next came towers which gave covering fire to each other and protruded from the wall, enabling the defenders to increase their fields of fire to protect the exterior wall while remaining under cover behind the battlements of the flanking tower. Also, if the flanking tower were built higher than the wall, it commanded the wall battlements. Should the enemy attempt an assault with scaling ladders or belfries, he would face fire from several directions instead of just one. The flanking towers could be turned into strongpoints, dividing the wall into sections, so that the capture of one section of the wall did not inevitably mean the loss of the whole bailey.
One of the earliest examples of this systematic employment of towers is Dover Castle, Kent. Henry II built a new (now the inner) bailey at Dover during the last quarter of the 12th Century. This work was continued by John and the inner bailey at Dover was ultimately defended by fourteen flanking towers (including gate towers).
During the 13th Century the focus of military engineers was to shift more towards integrating walls with flanking towers (which became predominantly round rather than square) into cohesive designs in which the need for a keep disappeared. This new thinking lead to the concentric castle. The design, which created identical or nearly identical curtain walls and towers, created a symmetry that made the castle easily defensible by a surprisingly small number of men. Beaumaris Castle in north Wales is considered the ultimate castle of this type.



